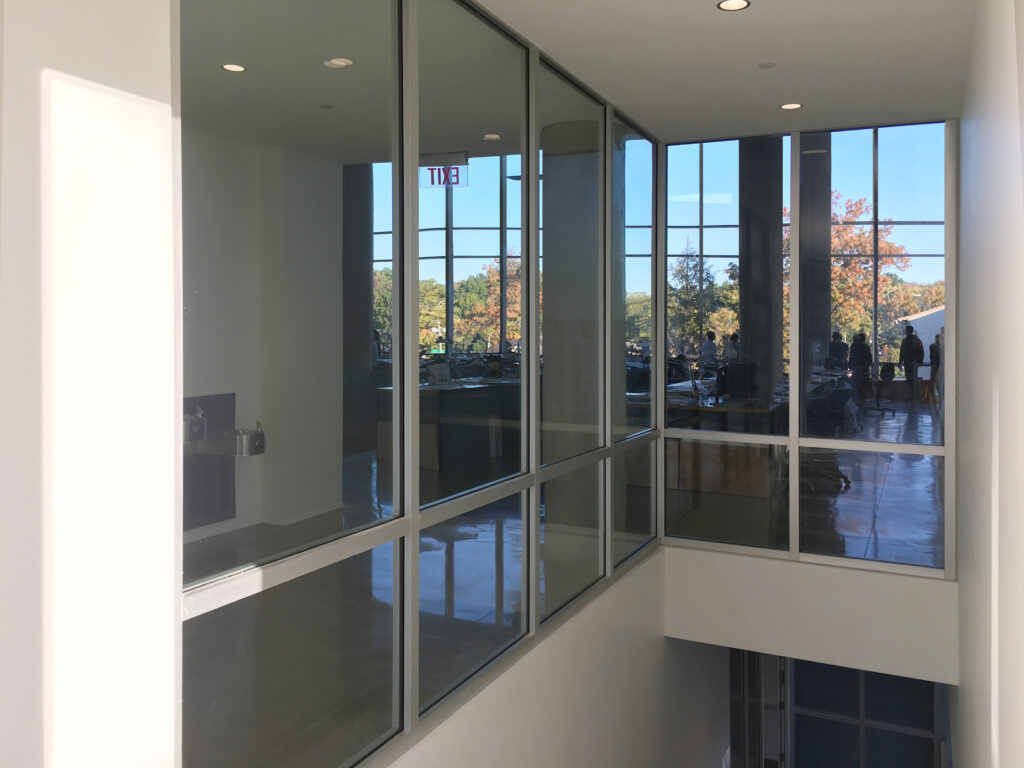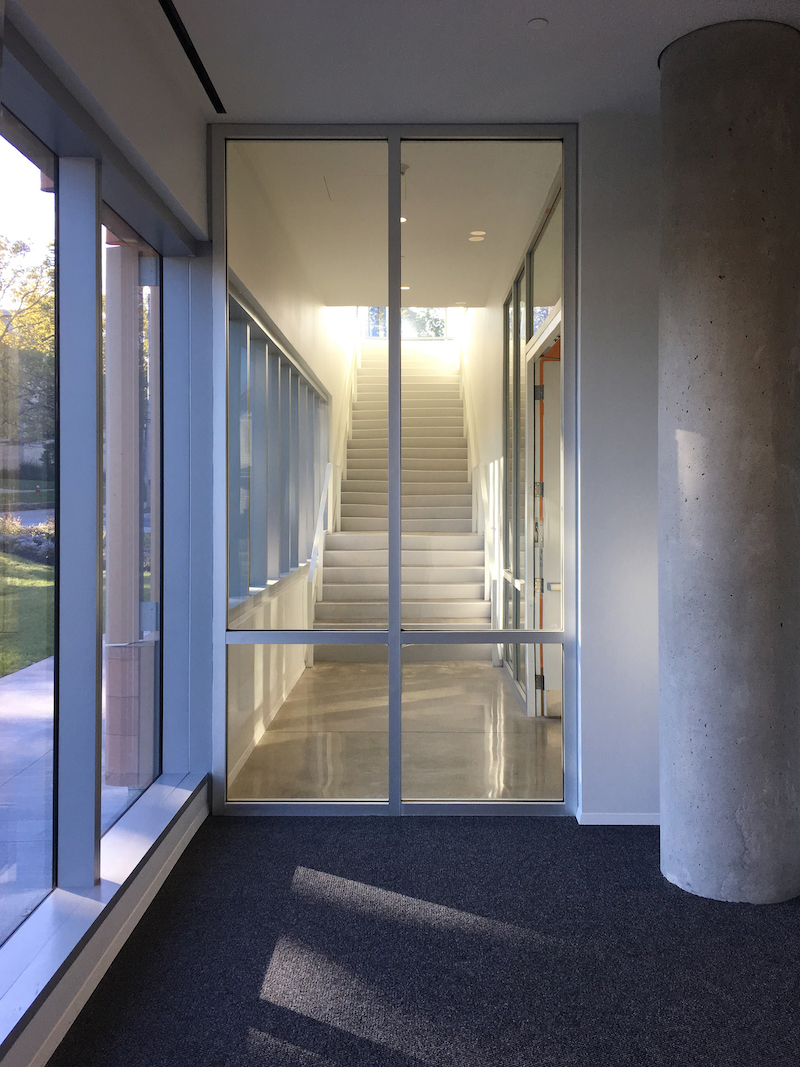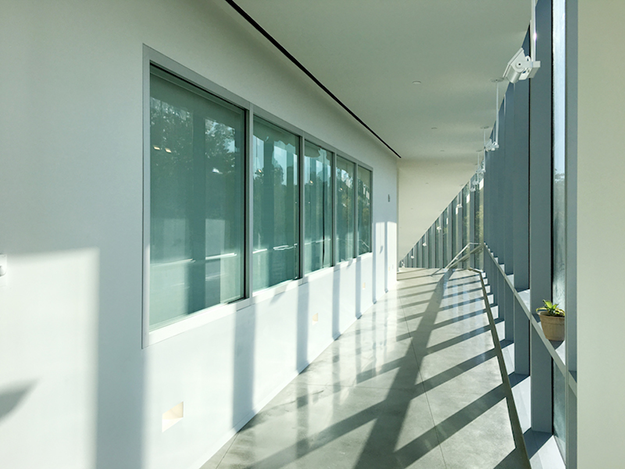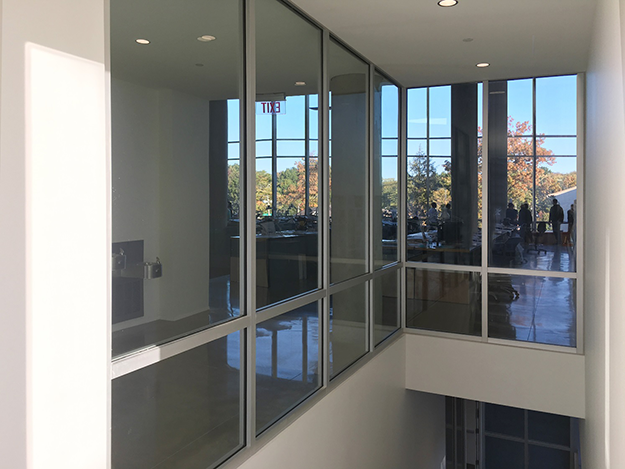Fire Resistive Transparent Walls Transform Stairwells and Exits to Inviting, Light-filled Spaces

2-Hour Fire Resistive Transparent Walls Case Study
Dubbed as one of the most anticipated construction projects in all of Ohio, the new Kent State University College of Architecture and Environmental Design (CAED) finally held its grand opening reception last October 2016. This comes three years after Weiss/Manfredi in New York and Richard L. Bowen & Associates in Cleveland took first place in a field of 37 competitive entries in an international competition to design the new CAED building.
The 120,000 square foot, four-story building features wide-open interior spaces that emulate industrial design lofts to encourage interaction and collaboration. Stairs figure prominently in the design and are used in both the north and south facades to connect all four levels. The exterior is a combination of warm orange-toned brick and expansive glass walls that maximize natural light.
To preserve the building’s open design and to extend natural light further in the building, the architects incorporated fire resistive glazing in the areas that required a 2-hour fire rating, particularly in the stairwells and exit passageways. USA-made SuperLite II-XL 120 in GPX Architectural Series Wall Framing were specified as the basis of design for its ability to meet the fire resistive ASTM E-119 wall criteria with hose stream for up to 2 hours while bringing vision, transparency and natural light further in the building. The clean, sharp edges and uniform sightlines of the GPX Architectural Series Wall Framing matched the appearance and clear anodized finish of the non-rated aluminum storefront systems used throughout the project.
The result is a seamless, elegant design that encourages everyday use of the stairs. In the past, stairwells were rarely used by building occupants because it was dark, windowless and closed off from view making them prime areas for attack. Today’s well-designed stairways with transparent, fire resistive glass walls support design efforts to make stairs more visible, appealing and safe. Not only does stair climbing provide numerous health benefits, but saves energy, provides vertical flexibility and connectivity, and improves workplace efficiency and overall occupant safety.



The result is a seamless, elegant design that encourages everyday use of the stairs. In the past, stairwells were rarely used by building occupants because it was dark, windowless and closed off from view – making them prime areas for attack. Today’s well-designed stairways with transparent, fire resistive glass walls support design efforts to make stairs more visible, appealing and safe. Not only does stair climbing provide numerous health benefits, but saves energy, provides vertical flexibility and connectivity, and improves workplace efficiency and overall occupant safety.