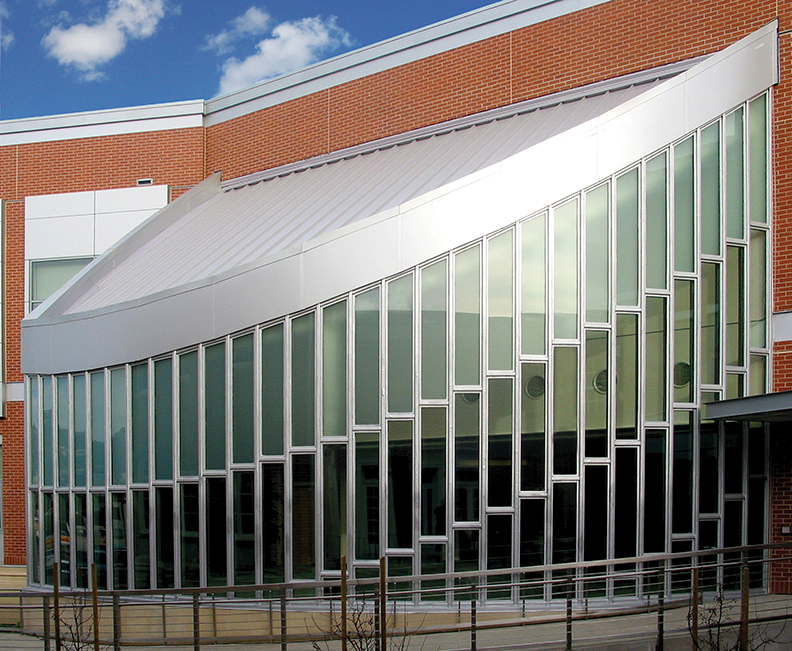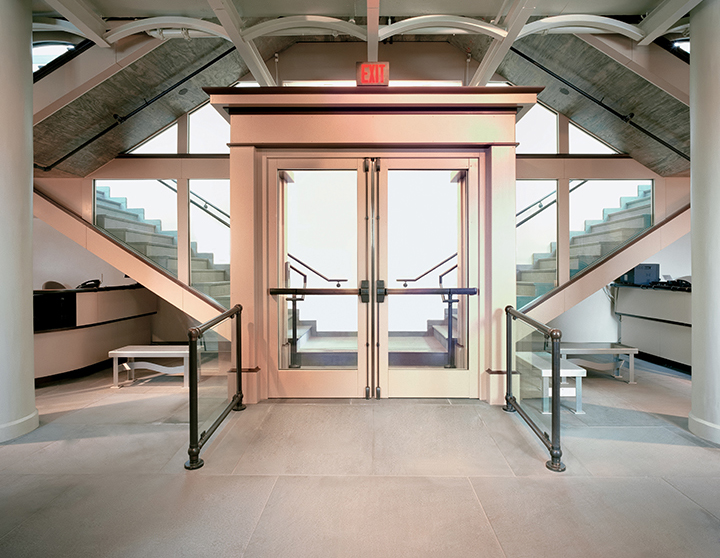Code Tips 60 minute Fire Rated Glass

Code for Tips 60 minute Fire Rated Glass
Code tips on 60 minute Fire Rated Glass Applications are outlined in the 2012 IBC Chapter 7 tables. They include restrictions on glazing in interior and exterior firewalls, fire barriers, fire partitions and firewall openings.
To see the relevant sections of the 2012 IBC, Chapter 7 tables by application and assembly, click here.
60-min doors in 1-hour rated walls
Under the 2012 IBC, there are very few applications where a 60‐minute door is required in a 1‐hour rated wall. However, where 60‐minute fire doors are required, vision panels glazed with fire protection rated glazing (e.g., filmed and laminated ceramics, filmed wired glass and specialty tempered) are limited to 100 sq. inches. Fire resistance rated glazing (i.e., ASTM E‐119 tested fire resistive filled tempered units such as SuperLite II‐XL) is not limited, and may be used to the maximum size tested. (Table 716.5)
 |
Under the 2006 and 2009 IBC, larger fire protection glazing vision panels may be used in 1‐hour exit enclosure and exit passageway doors only where the building is fully sprinklered. Important Note! In the 2012 IBC, fire protection glazing used in the vision panel of a 60 minute door will always be limited to 100 sq. inches, whether the building is fully sprinklered or not.
Sidelites and Transoms in a 60-min door assembly
The IBC (2006, 2009 and 2012 versions) makes it clear that for sidelites and transoms surrounding the 60‐minute door assembly, fire protection glazing (e.g., filmed and laminated ceramics, filmed wired glass and specialty tempered) is not permitted. However, the code does allow 60 min fire resistance glazing (i.e., ASTM E‐ 119 tested fire resistive filled tempered units such as SuperLite II‐XL) for the sidelites and transoms. (Table 716.5)
20-min and 45-min door assemblies in 1-hour fire partitions
In 1‐hour fire partitions used as exit corridors, and in 1‐hour smoke barriers, the code allows a 20‐minute rated door tested without hose stream. The sidelites and transoms, however, must have a minimum fire protection rating of 45‐minutes with hose stream. In other 1‐hour fire partitions, a 45‐minute door, sidelite and transom are required. (Table 716.5)
Fire window openings in interior walls
For 1‐hour fire partitions, smoke barriers, incidental use areas and mixed occupancy separations, 45‐minute fire protection windows are allowed as long as they are limited to 25% of the common wall (to exceed 25%, 1‐hour fire resistance glazing tested to ASTM E119 must be used.). For most 1‐hour fire barriers (e.g., exit access stairways, interior exit stairways, interior exit ramps, exit passageway walls, control areas, fire areas), 45‐minute fire protection windows are not permitted. However, designers can still use glazing in these applications, as long as it is tested to ASTM E-119 and rated equal to the wall. (Table 716.6)
 |
Fire window openings in exterior walls
Where the code permits a fire rated window opening in a 1‐hour exterior wall, the required fire rating for the window and glazing is 45 minutes, with the caveat of 25% width and length limits. If a designer wants to exceed those limits, then the required rating for the window/wall assembly is 60 minutes tested to ASTM E‐119. (Table 716.6)