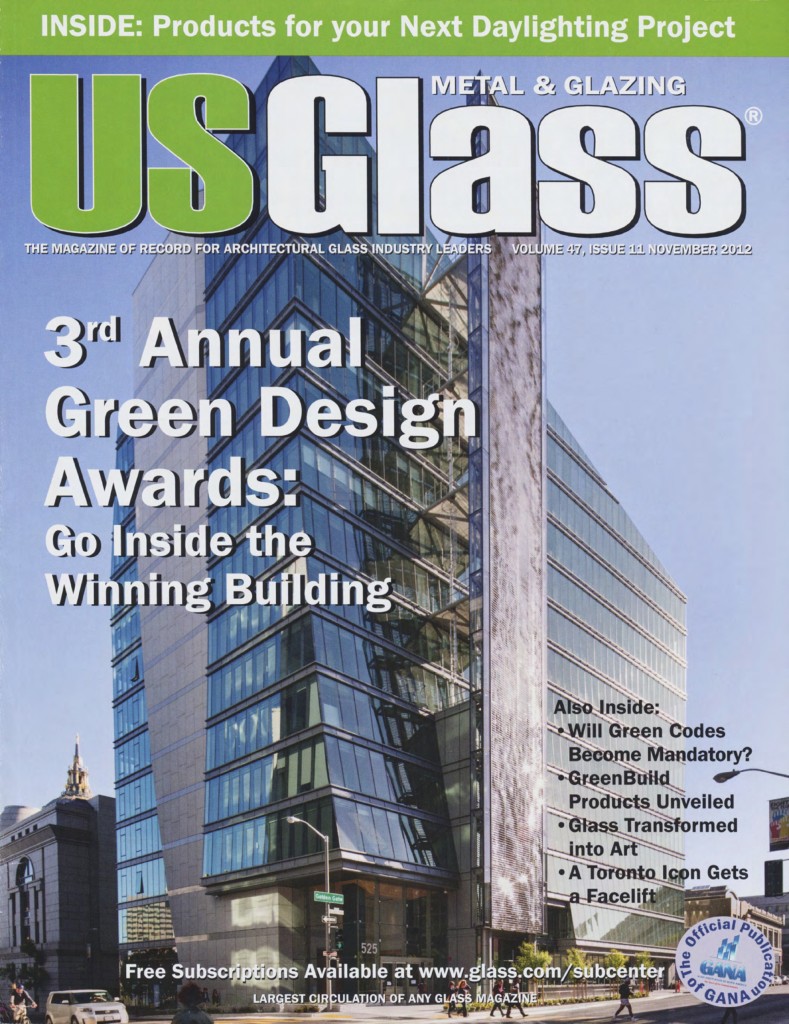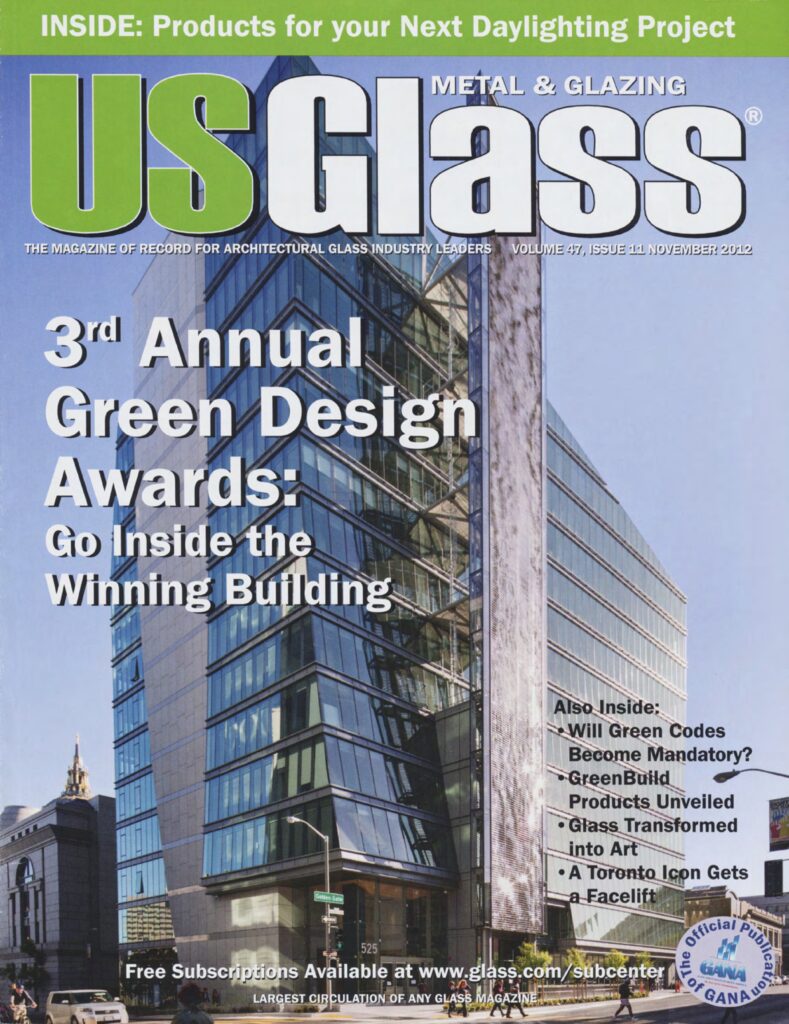Glass Takes the Stage in Energy Minded Project

Glass Takes the Stage in Energy Minded Project
In a SF building, glass takes the stage in an energy minded project. USGlass magazine gives SF building the Green Design Award for using glass for its asethetic and green features.
Glass Takes the Stage in Energy Minded Project
USGlass magazine set out to find an architectural project that makes use of glass not just for its aesthetic purposes, but also for its inherently green features. In this issue we bring you our winner in the 3rd Annual USGlass Magazine Green Design Awards. This year’s winner showcases glass used to provide a range of attributes, from light transmission and aesthetics to daylighting, views and more. The project is evidence that green attributes continue to be as popular as ever.
 |
San Francisco Public Utilities Commission Office Building
Location : San Francisco
Architects : KMD Architects, Steven Architects
Glazing Contractor : Progress Glass, San Francisco, Calif.
Glazing Products Used Include : Superlite II-XL 120 in SAFTI fire GPX framing, both supplied by SAFTI First.
Green Statement : The San Francisco Public Utilities Commission’s ( SFPUC ) new headquarters building, designed as a joint venture by KMD Architects and Stevens Architects provides a “poster-child of sustainability innovation for urban buildings” according to the architects. They add that, in comparison to similarly-sized office buildings, this projects features 50 percent less of carbon footprint, uses 32 percent less energy and consumes 60 percent less water.
They describe the 277,511 gross square-foot, $190 million building as one of the greenest urban office buildings of its kind.
“Our intent from the beginning was to create the most energy-efficient office building developed in an urban setting in the United States to date,” says Ryan Steven’s, KMD’s director of design (Stevens is not affiliated with Stevens Architects). “Many of these features are uncommon in buildings today, but will be commonplace in years to come.”
The project features glazing elements such as solar panels on sunny exteriors, as well as sun-shading and other techniques that help make the building use 32 percent less energy than similarly-sized office buildings. According to the architects, “the integrated, hybrid solar array and wind turbine installation can generate up to 227,000 kilowatt hours per year or 7 percent of the building’s energy needs.”
In addition, daylight harvesting that bounces sunlight at appropriate amounts into workspaces helps save electricity and minimizes artificial lighting to help enhance worker productivity.
Fire rated glazing materials used within the interior also added to the building’s green features. According to Diana San Diego, SAFTI First marketing director who nominated the project, the company supplied two-hour transparent walls using SuperLite II-XL 120 in the GPX framing for all 14 floors of the stairwell.
“Because it is transparent, natural daylight is able to penetrate further into the building as well as provide a connection to the outdoor,” she says. “The materials are also within 500 miles of the site.” She adds, “In the end, our products helped the building achieve LEED platinum status and helped lay claim as the ‘greenest building in North America.’
Architects add that the project also will exceed California’s Title 24 requirements for energy efficiency in new office building by 55 percent, according to SFPUC estimates.
Source: US Glass magazine, November 2012