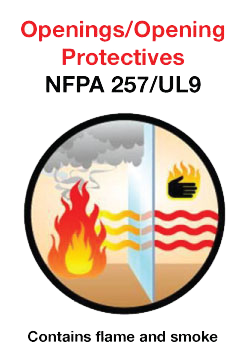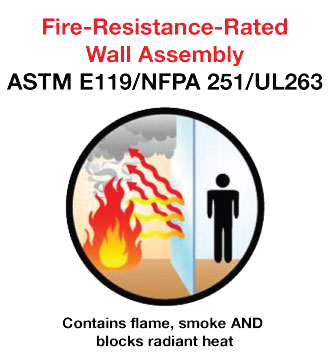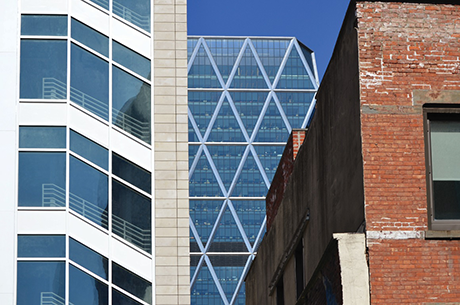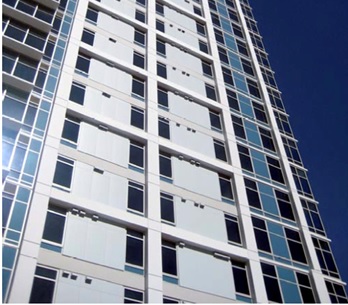NYC Building Fire Rated Glass Openings Bulletin 2015-2017
Fire rated glazing fulfills the designer’s goals of having unobstructed views, natural light and code compliance in situations where their buildings are adjacent to or in close proximity to lot lines – and in a place as densely populated as New York City, it happens more often than you think. Determining when fire rated requirements apply, the type of fire rated glazing allowed, how much fire rated glazing can be used and what happens when sprinklers are installed are just some of the issues that the designer has to wrestle with.
Amidst all this confusion, the NYC Building Department issued Department issued Buildings Bulletin 2015-017 to clarify the code requirements for lot line openings in June 2015. Section I highlights important definitions for calculating fire separation distances that determine exterior opening limits, while Section II states that fire resistive glazing assemblies tested to ASTM E119 are not subject to opening limits.
I. Distance from the lot line. BC Table 705.8 (BC Table 704.8 of the 08 Code and Table 3-4 and 27-331 of the 1968 Code) limits the amount of exterior openings based on “fire separation distance” (“exterior separation” in the 1968 Code).
- Both terms are defined and are measured perpendicularly from the face of the exterior wall to the tax lot line (interior lot line in the 68 Code).
- The application of these conditions will determine whether exterior openings are permitted, and if so, the maximum area of such permitted openings, and also whether such permitted openings must be protected.
Chapter 7 of the New York Building Code defines fire separation distance as the distance measured from the building face to one of the following:
- The closest interior tax lot line;
- To the centerline of the street, and alley or public space; or
- To an imaginary line between two buildings on the same tax lot
The distance shall be measured at right angles from the face of the wall.
Once the fire separation distance has been established, BC Table 705.8 will be used to see if exterior openings are allowed, and how much.
BC Table 705.8 shows three degrees of Opening Protection defined as:
- Unprotected, Non-sprinklered (UP, NS) – Unprotected openings in buildings not equipped throughout with an automatic sprinkler system in accordance with Section 903.3.1.1.
- Unprotected, Sprinklered (UP, S) – Unprotected openings in buildings equipped throughout with an automatic sprinkler system in accordance with Section 903.3.1.1.
- Protected (P) – Openings protected with an opening protective assembly in accordance with Section 705.8.2.
- Protected (P) is fire protective glazing tested to NFPA 257/UL 9.
- Size and application limitation based on occupancy type applies.
- Fire resistive glazing tested to ASTM E-119/NFPA 215/UL 263 allowed where the chart says “Not Permitted”
- Other glazed areas not meeting the conditions above, whether windows or fixed glazing, and even if protected per section BC 715.5 in accordance with NFPA 257 or UL 9 as fire shutters or by fire sprinklers, are considered “openings.”
- These products subject to the limitations of BC Table 705.8 (BC 704.8 of the 08 Code or Table 3-4 and 27-331 of the 68 Code), and as set forth in the bulletin.
Excerpt from BC Table 705.8: Maximum Area of Exterior Wall Openings Based on Fire Separation Distance and Degree of Opening Protection
| FIRE SEPARATION DISTANCE (FEET) | DEGREE OF OPENING PROTECTION | ALLOWABLE AREAa |
|---|---|---|
| 0 to less than 3 b,c | Unprotected, Nonsprinklered (UP, NS) Unprotected, Sprinklered (UP, S) i Protected (P) |
Not Permitted Not Permitted Not Permitted j,k |
Fire resistive glazing can also be used to exceed the area limitation for protected openings. Also, footnote e says “Unprotected openings shall not be permitted for openings with a fire separation distance of less than 15 feet for Group H-2 and H-3 occupancies.” This means that in order to use glazing and comply with the code, fire protective glazing (area limitations apply) or fire resistive glazing (up to the maximum size tested) must be used for H-2 and H-3 occupancies:
Excerpt from BC Table 705.8: Maximum Area of Exterior Wall Openings Based on Fire Separation Distance and Degree of Opening Protection
| FIRE SEPARATION DISTANCE (FEET) | DEGREE OF OPENING PROTECTION | ALLOWABLE AREAa |
|---|---|---|
| 0 to less than 3 b,c | Unprotected, Nonsprinklered (UP, NS) Unprotected, Sprinklered (UP, S) i Protected (P) |
Not Permitted Not Permitted Not Permitted j,k |
| 3 to less than 5 d,e | Unprotected, Nonsprinklered (UP, NS) Unprotected, Sprinklered (UP, S) i Protected (P) |
Not Permitted 15% 15% l |
| 5 to less than 10 e,f | Unprotected, Nonsprinklered (UP, NS) Unprotected, Sprinklered (UP, S) i Protected (P) |
10% h 25% 25% l |
| 10 to less than 15e,f,g | Unprotected, Nonsprinklered (UP, NS) Unprotected, Sprinklered (UP, S) i Protected (P) |
15% h 45% 45% l |
e. Unprotected openings shall not be permitted for openings with a fire separation distance of less than 15 feet for Group H-2 and H-3 occupancies.
Click Here to download the complete BC Table 705.8 with applicable SAFTI FIRST product options.
While these tables are designed to offer guidance, it is always best practice to consult with the Authority Having Jurisdiction (AHJ) or building official in order to ensure that all the products used are in compliance with the codes.
II. Glazed exterior walls as rated assemblies. Glazed areas that are fixed, closed, labeled as fire-resistance-rated glazing and tested as part of a fire-resistance-rated wall assembly in accordance with ASTM E-119 as required for exterior walls for a lot line condition, in accordance with BC 705.5 (BC 704.5 of the 08 Code) typically one hour, per BC Table 602).
- Resistive Products are not considered “openings,” and are therefore permitted as-of-right to an unlimited extent.
- Other glazed areas not meeting the conditions above, whether windows or fixed glazing, and even if protected per section BC 715.5 in accordance with NFPA 257 or UL 9 as fire shutters or by fire sprinklers, are considered “openings.”
- These products subject to the limitations of BC Table 705.8 (BC 704.8 of the 08 Code or Table 3-4 and 27-331 of the 68 Code), and as set forth in the bulletin.
 |
 |
This section makes a clear distinction between the two types of rated glazed assemblies a fire-resistance-rated wall assembly vs. openings, and they are defined by the performance requirement they meet and the limitations that apply to them:
- Fire-resistance-rated wall assemblies (also known as fire resistive assemblies) – glass and framing meet ASTM E-119/NFPA 251/UL 263.
- Key Feature: Wall assemblies block the passage of smoke, flames and radiant heat up to 2 hours.
- Because it meets the wall criteria, it is not subject to the area, application or occupancy type limitations to which openings are subjected.
- Fire-resistance-rated wall assemblies can be used up to the maximum size tested in any application or occupancy type as long as it meets the same fire rating as the wall.
- Resistive Products carry a “W” designation within the code.
- Openings or opening protectives
- Fire window assemblies, fire-protection-rated assemblies or fire protective assemblies – both the glass and the framing meets NFPA 257 or UL 9 and blocks the passage of smoke and flames, but not radiant heat.
- Because it cannot block radiant heat, openings are not considered wall assemblies and are subject to area, application or occupancy type limitations per BC 705 and 715.
- Where permitted, openings cannot exceed 25% of the building façade wall area and are typically rated 45-minutes in one hour walls and 90-minutes in 2-hour walls.
- Fire protective glazing is marked with “OH” and the minute rating (ex. OH-45 or OH-90).
|
Because the building on the left uses a significant amount of glazing while in close proximity to the adjacent brick building on the right, a fire-resistance-rated wall assembly using SuperLite II-XL 60 in GPX Curtain Wall framing was used meet code requirements. The glazing is marked W-60 to signify that it meets ASTM E-119.
|
The SuperLite II-XL 45 IGU are used as opening protectives for the part of the building that is adjacent to the lot line. The glazing is marked OH-45 and is subject to size limitations.
|
This section also makes it clear that it doesn’t matter whether the opening is used in conjunction with fire shutters or sprinklers. It is still considered an opening, and subject to the limitations in BC Table 705.8 (BC 704.8 of the 08 Code or Table 3-4 and 27-331 of the 68 Code).
If you have questions about this bulletin or if you need assistance for any current or upcoming project, please don’t hesitate to contact SAFTI FIRST at 888.653.3333 or your local architectural representative:
Tom Metcalf
The Metcalf Group
Phone: 732.449.6633
Email: metcalfgroup@optonline.net

