© 2024 SAFTI FIRST. All rights reserved.
Case STudies
See how architects and building teams have
utilized our advanced, USA-made fire rated glass and framing products to bring
vision, light and transparency to their projects while meeting the most
stringent fire rated code requirements.
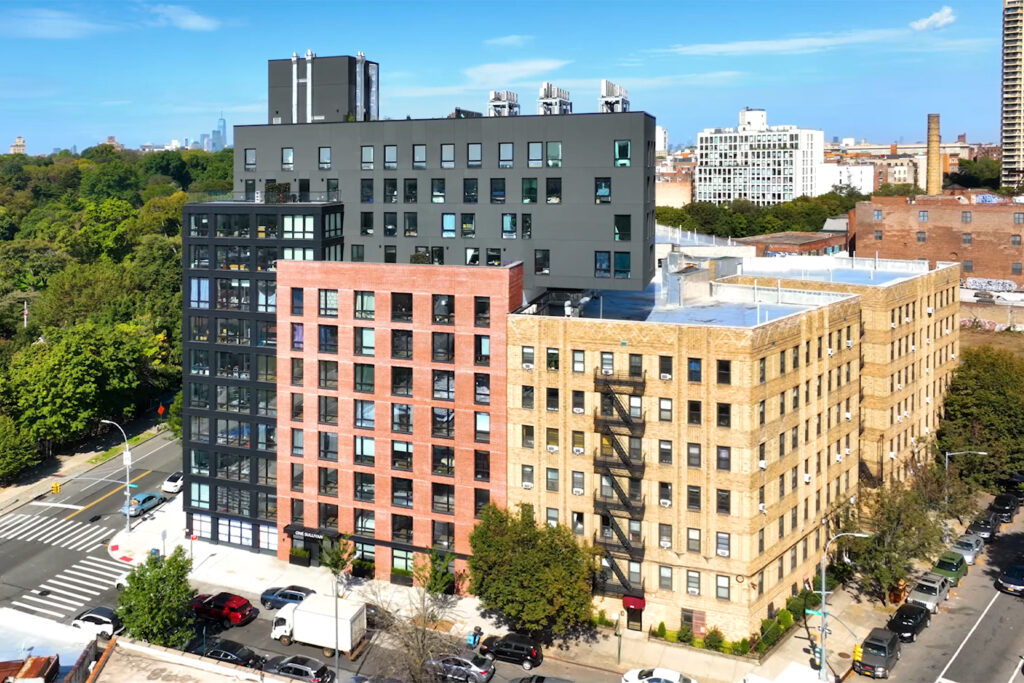
Cantilevered Buildings and Fire Rated Glass: A Clear Match
In New York, developers and their architects are using cantelevered always looking for new strategies to realize the maximum potential of their real estate developments. Fire rated glass helps preserve views and meet fire and life safety code requirements.
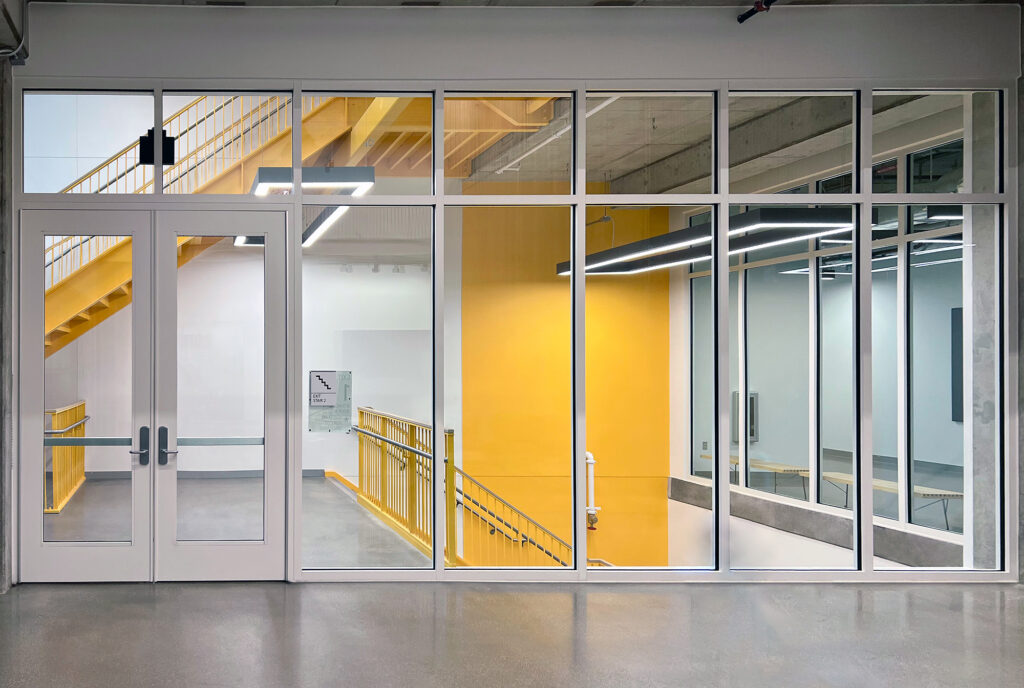
Fire Rated Glass Elevates Stairwell Design at Purdue University
In designing the new Dudley and Lambertus Halls at Purdue University, BSA LifeStructures used clear fire rated glazing to create open and inviting 2-hour stairwells. Incorporating transparency in these fire rated locations also provided safety and security, encouraging everyday use.
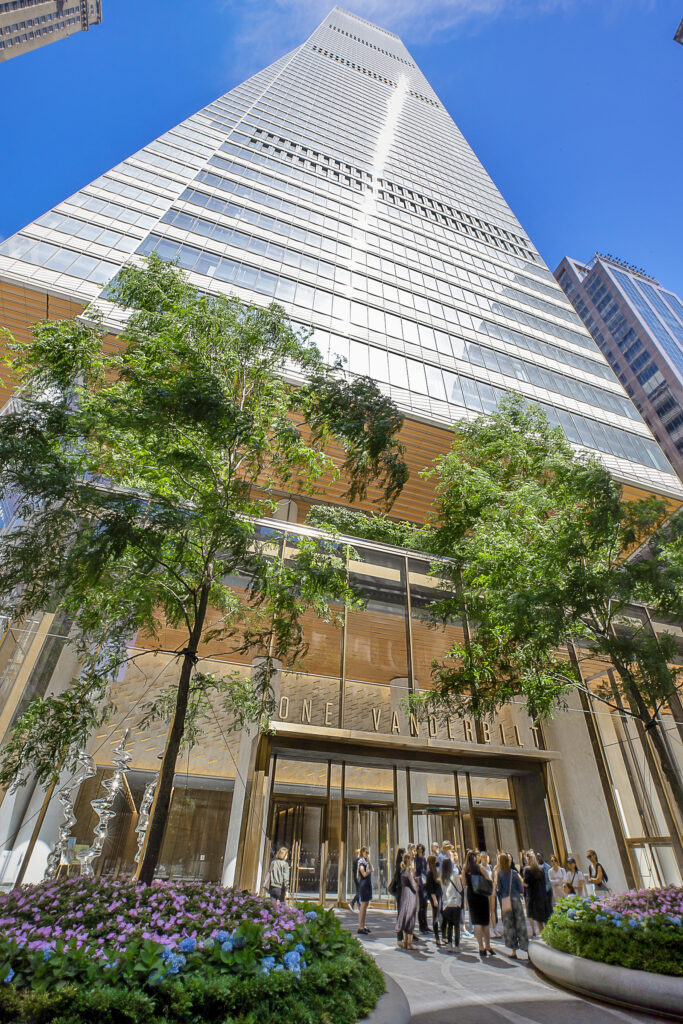
A Clear Solution for One Vanderbilt
Sophisticated. Elegant. Iconic. These are some of the words being used to describe One Vanderbilt Avenue, the 77-story skyscraper that has redefined the Manhattan skyline. At 1,401 feet tall, it is the tallest office tower in Midtown, with a prime location just steps from another world-famous architectural icon, Grand Central Terminal. SAFTI FIRST provided clear, USA-made, fire resistive, low-iron glass and framing systems to this monumental project.
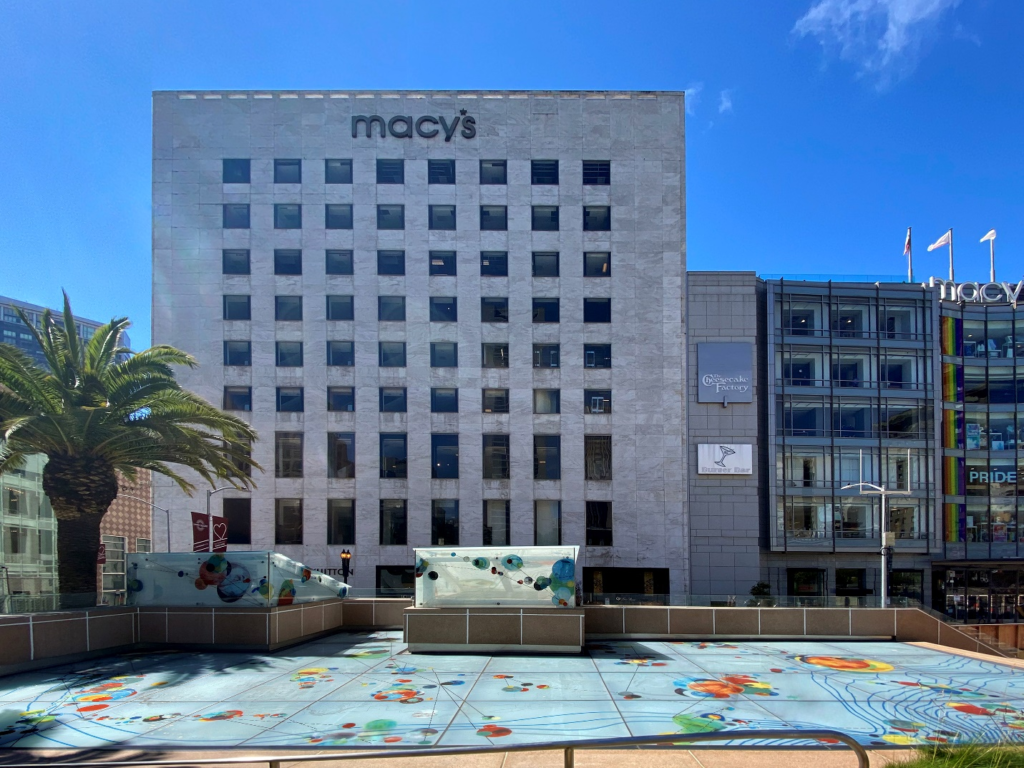
Beautiful 2-Hour Glass Floor Brings Light and Protection to San Francisco’s Union Square Station
SAFTI FIRST provided a unique, artistic 2-hour fire resistive glass floor to the new Union Square Station in San Francisco. This glass floor acts as a lightwell and designed to improve wayfinding by welcoming commuters into the concourse level while meeting all the fire rated code requirements. Because SAFTI FIRST’s products are proudly USA-made, it met the Buy America requirements of the project as well.
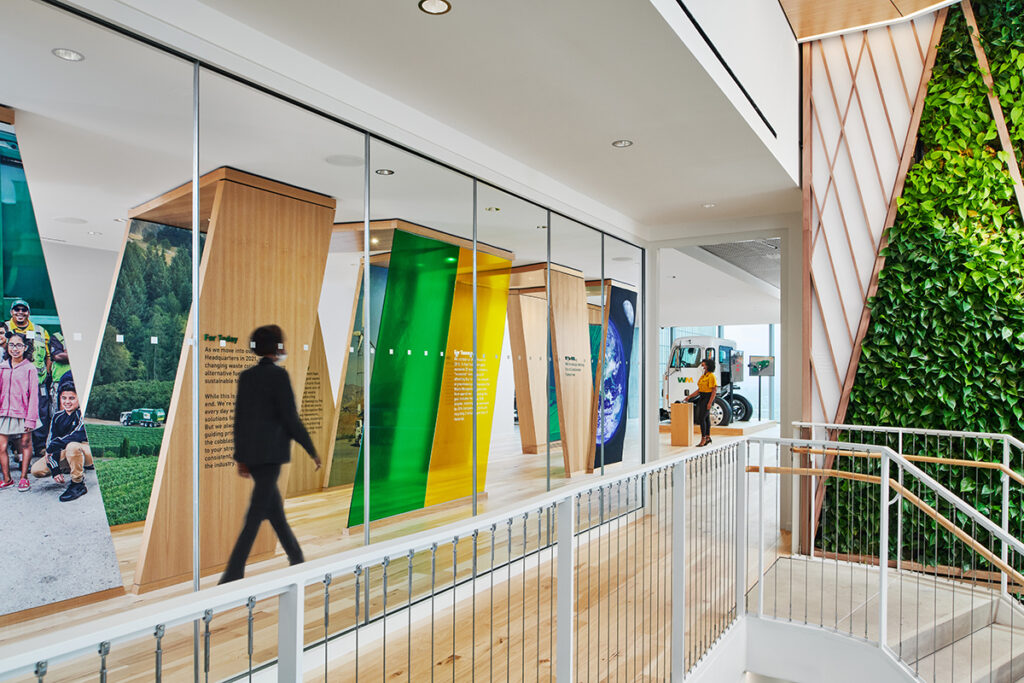
A Nine-Story Lesson in Branding Excellence
SuperLite II-XLM 120 clear butt-glazed walls with 9 ft. GPX Builders Series 90 minute Temperature Rise doors creates a light-filled, transparent 2-hour stairwell that is on-brand with Waste Management’s new Houston Headquarters.
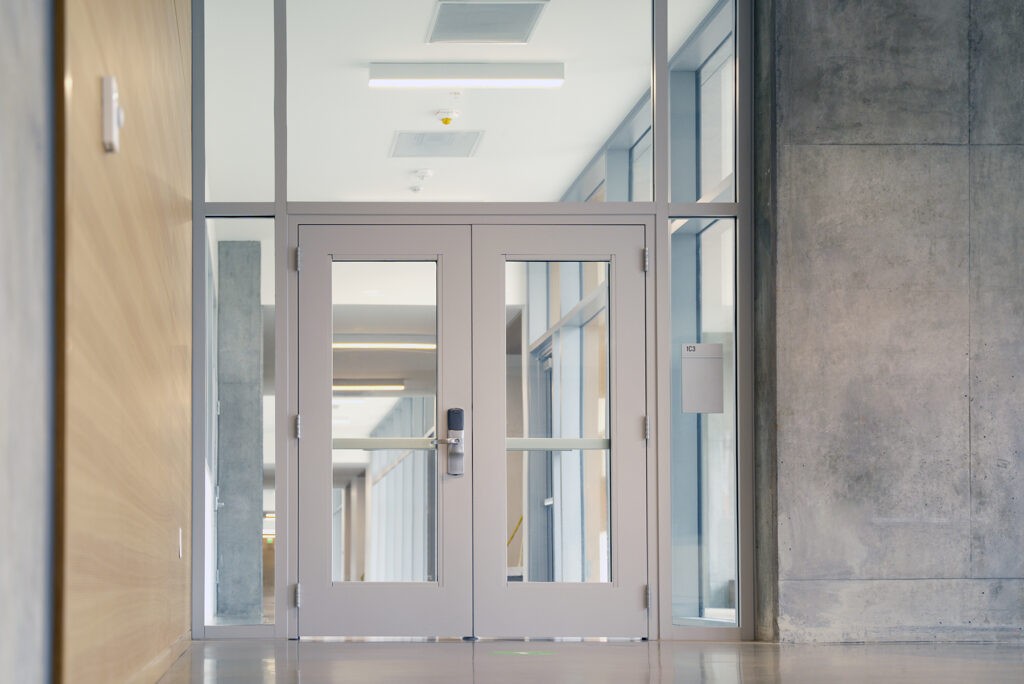
USA-made Fire Rated Glass Helps UC Merced Achieve Triple Zero Sustainability
The Merced 2020 Project, an ambitious, $1.2B, extensive expansion of the UC Merced campus, is “the largest public-private partnership social infrastructure project completed in U.S. history,” according to the university’s website. This includes new facilities used for academic, administration, laboratories, housing and recreation. This was truly exciting, and it struck a chord with SAFTI FIRST because Merced is home to our manufacturing facilities.
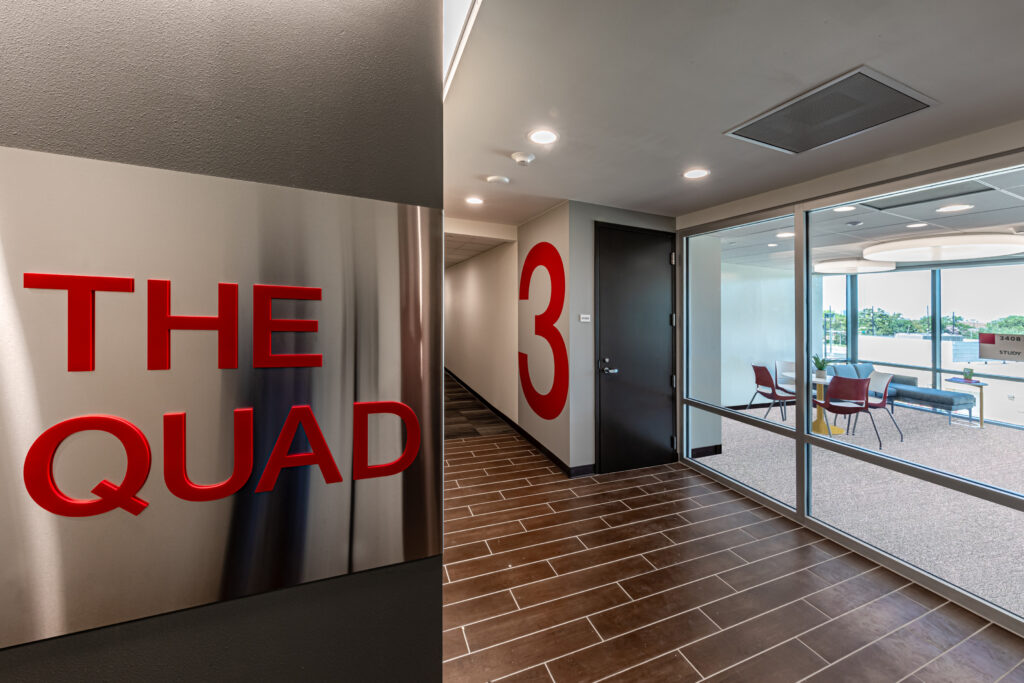
New 45 Minute Fire Rated Glass Makes Visual Connectivity Possible, Beautiful and Affordable at Campus Housing
The design limitations of fire rated ceramic glass have finally given way to a revolutionary new product like SuperClear 45-HS-LI, a truly clear 45 minute fire rated glass that meets all fire, safety and hose stream requirements at a fraction of the price of ceramics. See how the design team at EYP used SuperClear 45-HS-LI to their advantage at the 1,197-bed Quad on the University of Houston campus.
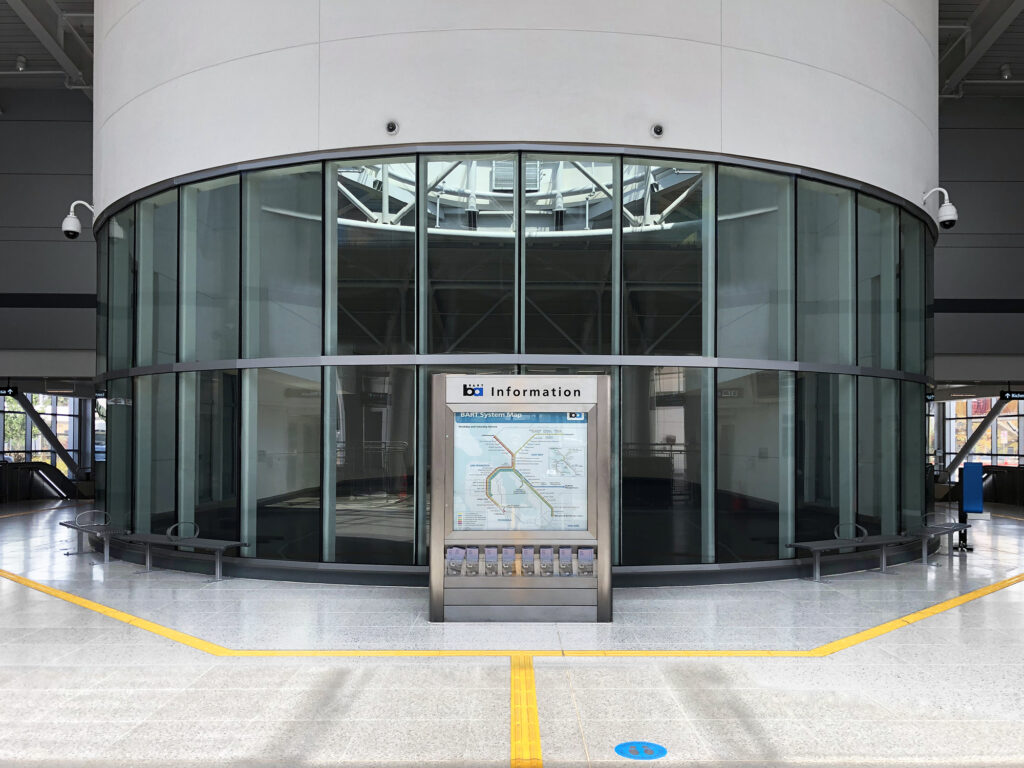
Light-Filled Transit Center Receives Honor with the Help of Fire Resistive Butt-Glazed Glass Walls
Bringing the outside in was an important design element for the newly opened BART Milpitas Transit Center. ASTM E-119/UL 263/CAN ULC S101 rated, fire resistive SuperLite II-XLB 60 butt-glazed walls were used for the 1 hour light wells to allow abundant natural light to flow vertically and horizontally through two levels – from the entrance/ticketing level and all the way down to the tracks where the train cars are.