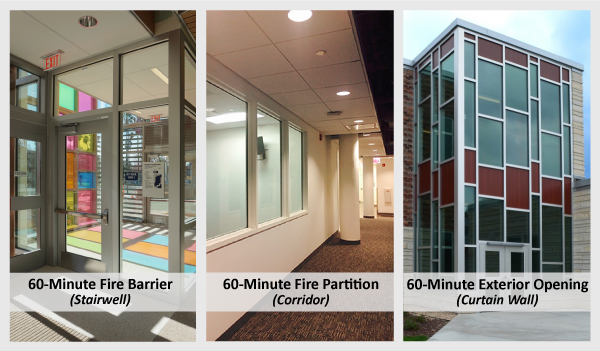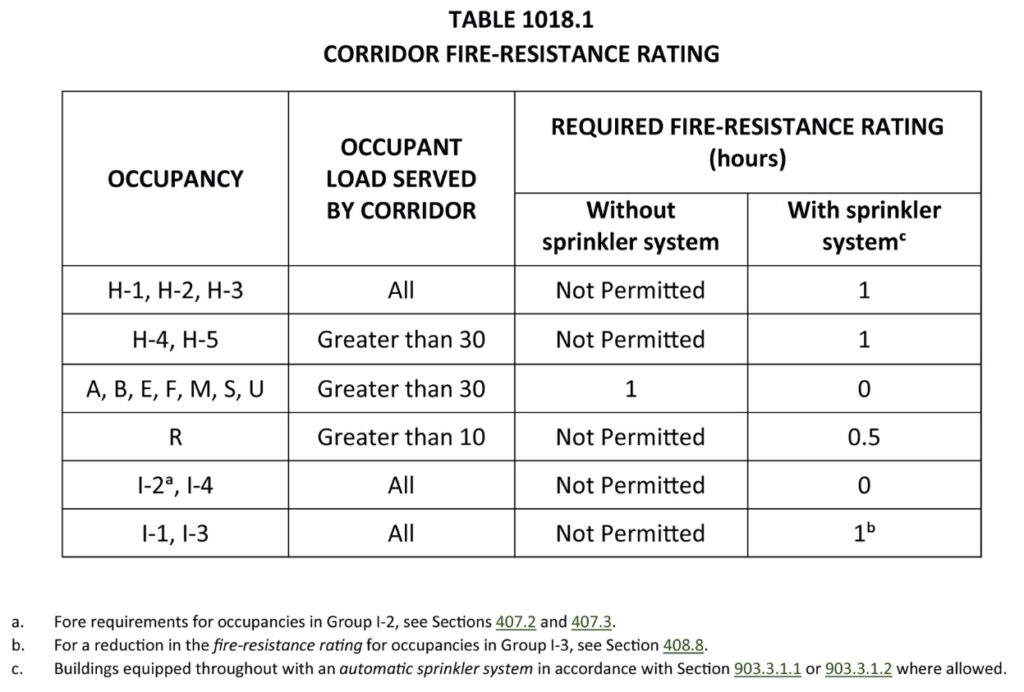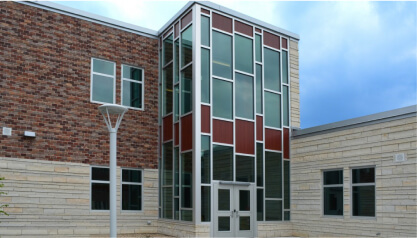Don’t Get Caught in the 60-minute Trap

When it comes to fire rated glass, there is probably nothing more confusing than the 60-minute application – what product to use, how much of it, and what happens when sprinklers are present. While the temptation to use a one-size-fits-all fire rated product advertised as ‘unlimited’ with ratings ‘from 20 minutes to 3 hours’ seems appealing, this statement is very misleading and can potentially cause a costly project rejection.
Test labs list products in ratings and sizes that are not allowed in the IBC. Remember, a listing only tells you what the product has been tested to not if it meets your application’s code requirement. As an example, ceramics are listed with an “OH” for 60 minute sidelites, transoms and openings, which means it was tested to NFPA 257, the fire window standard indicating that it blocks smoke and flames, but does not limit radiant heat. However, the IBC requires glazing in sidelites, transoms and openings over 45 minutes to be marked with a “W”, indicating that it meets ASTM E-119, wall standard which limits the passage of radiant heat. Thus, ceramics having an “OH-60” listing for 60 minute sidelites, transoms and openings misleads architects and specifiers to believe that it can be used in these locations. Quite the opposite is true because according to the Chapter 7 tables in the 2012 and 2015 IBC, these applications require a “W-60” listing to indicate that the glazing product meets
the fire resistive ASTM E-119 criteria something that ceramics clearly do not.
How can this confusion be avoided? It’s important to look beyond the product’s duration rating and focus on the application requirements instead. There are several areas in a building that are rated for 60-minutes but have very different code requirements depending on their application, which controls product selection. Here are some of the most common:
60-minute Fire Barriers
The IBC defines fire barriers as “a fire-resistance rated wall assembly of materials designed to restrict the spread of fire in which continuity is maintained.” In a building, 60-minute fire barriers are usually used as shaft enclosures, exit access stairways, exit access ramps, interior exit stairways, interior exit ramps and exit passageway walls.
Because a fire barrier functions to limit the spread of fire, materials such as masonry and gypsum walls are traditionally used because these materials meet ASTM E-119, the fire resistive wall criteria that ensures that radiant heat passing through building materials and into the non-fire side is limited. The radiant heat generated in a fire is so intense that it is enough to ignite combustible materials without having contact with the flame, which contributes to fire spread. Even worse, the intense radiant heat builds up within minutes and without an ASTM E-119 rated material used, building occupants can suffer severe burns, which makes safe egress impossible. This is a real problem because 60-minute shaft enclosures, exit access stairways, exit access ramps, interior exit stairways, interior exit ramps and exit passageway walls are the required egress routes in a building, or a safe haven where occupants can await rescue.
This is why any glazing used in these applications must limit radiant heat which ceramic glazing does not. Here are the glazing options for the different applications allowed in Table 716.5 and 716.6 of the 2012 and 2015 IBC:
Door Vision Panels in 60-minute Fire Barriers: fire protective glazing such as ceramics and wired glass are limited to 100 sq. inches because they are unable to limit radiant heat. The code does allow designers to exceed 100 sq. inches in the door vision panel as long as fire resistive glazing is used that meets ASTM E-119, not a fire protective product such as ceramic or wired glazing.
Sidelites and Transoms in 60-minute Fire Barriers: If a designer would like to have sidelites and transoms as part of the door assembly, ASTM E-119 rated fire resistive glazing rated equal to the wall must be used. Fire protective glazing is not permitted because it does not meet ASTM E-119. The framing used must also meet ASTM E-119 for the same reason to make a code-compliant assembly. Fire protective glazing like glass ceramics or wired glass in combinations with standard hollow metal frames, though tested to 60-minutes, cannot be used in this application as they don’t contain radiant heat as required by ASTM E-119.
Windows or Openings (other than sidelites and transoms) in 60-minute Fire Barriers: fire protective glazing is not allowed in windows or openings in these fire barrier applications because it doesn’t meet ASTM E-119. If the designer would like to use glazing in these areas, the only choice is glazing that meets ASTM E-119. The framing used must also meet the same ASTM E-119 requirements. Fire protective glazing like ceramics and standard hollow metal frames, though given a rating a rating of 60-minutes, do not carry a “W” or meet the ASTM E-119 requirement for this application.
The code has strict requirements for glazing used in 60-minute fire barriers because of the devastating effects of radiant heat on the spread of fire and potential harm to the building occupants. In addition, all of these requirements apply in fire barrier areas whether or not sprinklers are present – there are no trade-offs allowed. Research has shown that sprinklers can and have failed before, so the need for built-in protection that blocks smoke, flames and severely limits the passage of dangerous radiant heat through the glazing is very important. Life safety is especially critical in these areas of the building (shaft enclosures, exit access stairways, exit access ramps, interior exit stairways, interior exit ramps and exit passageway walls).
60-minute Fire Partitions, Corridors and Smoke Barriers
The IBC defines fire partitions as “a vertical assembly of materials designed to restrict the spread of fire in which openings are protected.” One of the most common uses for fire partitions is a corridor, defined as “an enclosed exit access component that defined and provides a path of egress of travel.” Smoke barriers are “a continuous membrane, either vertical or horizontal, such as a wall, floor or ceiling assembly, that is designed and constructed to restrict the movement of smoke.” Where there’s smoke, there’s usually fire, which is why the code requires smoke barriers, along with fire partitions and corridors, to have a 60-minute rating.
Compared to fire barriers, the glazing code requirements for these partitions, corridors and smoke barriers are not as restrictive in these applications. These applications allow fire protective glazing, however the code still limits the use of fire protective glass in these applications due to radiant heat concerns. These requirements are outlined in Tables 716.5 and 716.6 of the 2012 and 2015 IBC.
Door Vision Panels in 60-minute Fire Partitions, Corridors and Smoke Barriers: the door vision panel is allowed to have fire protective glazing with a 20-minute rating up to the maximum size tested. The hose stream test is not required for 20-minute door vision panels.
Sidelites and Transoms in 60-minute Fire Partitions, Corridors and Smoke Barriers: unlike the 20-minute door vision panel, the sidelites and transoms must have a minimum 45 minute rating and meet the hose stream test. Fire protective glazing rated to 45 minutes and meeting the hose stream test is allowed in this application.
Windows or Openings (other than sidelites and transoms) in 60-minute Fire Partitions, Corridors and Smoke Barriers: fire protective glazing rated to 45-minutes and meeting the hose stream test is allowed but is limited to 25% of the interior wall area. The code limits the amount of fire protective glazing used because radiant heat in those areas could make it impossible for building occupants to pass through the glazed area without sustaining severe burns. If the designer wants to exceed the 25% limitation, glazing that meets the ASTM E-119 wall standard, meaning “W”, must be used. A can designer can choose to provide radiant heat protection at 45-minutes by specifying products that are rated at 45-minutes and tested to ASTM E-119 standards. These products will not allow an increase to the 25% rule but can limit the tremendous amounts of radiant heat can pass through fire protective glazing in as little as 5 minutes, as seen in this video. This uncontrolled radiant heat makes safe egress impossible when passing through these fire partitions, corridors and smoke barriers.
But what about when sprinklers are present? This seems to be a confusing issue for most designers. For new construction projects, Table 1018.1 of the 2012 and 2015 IBC shows where the corridor’s fire resistance rating is eliminated if the building is fully sprinklered. However, this depends on the occupancy type. In all H occupancy groups and in I-1 and I-3 occupancy groups, the 60-minute rating is still required even when sprinklers are present. Note that this trade-off applies to 60-minute corridors in new construction ONLY, and no other 60-minute application.

60-minute Exterior Walls
Fire rated requirements can apply to exterior walls depending on their proximity to the property line. This usually happens in densely packed metropolitan areas where the buildings are close to each other, such as New York, Boston, Chicago and San Francisco to name a few.
Depending on the fire separation distance outlined in Table 705.8 in the 2012 and 2015 IBC, the code may allow 45-minute rated fire window openings in a 60-minute exterior wall, with the caveat that there are 25% width and length limits. If the designer wants to exceed those area limits or use glazing in areas where fire window openings are designated as NP (Not Permitted) in the chart, fire resistive glazing tested to ASTM E-119 can be used.
If you’re ever in doubt about the code requirements for a particular application, it’s good to consult with the AHJ (authority having jurisdiction) to see what the requirements are. Once that’s been clarified, you can enlist the help of an experienced fire rated glass expert for product selection, budget pricing and design assistance.
