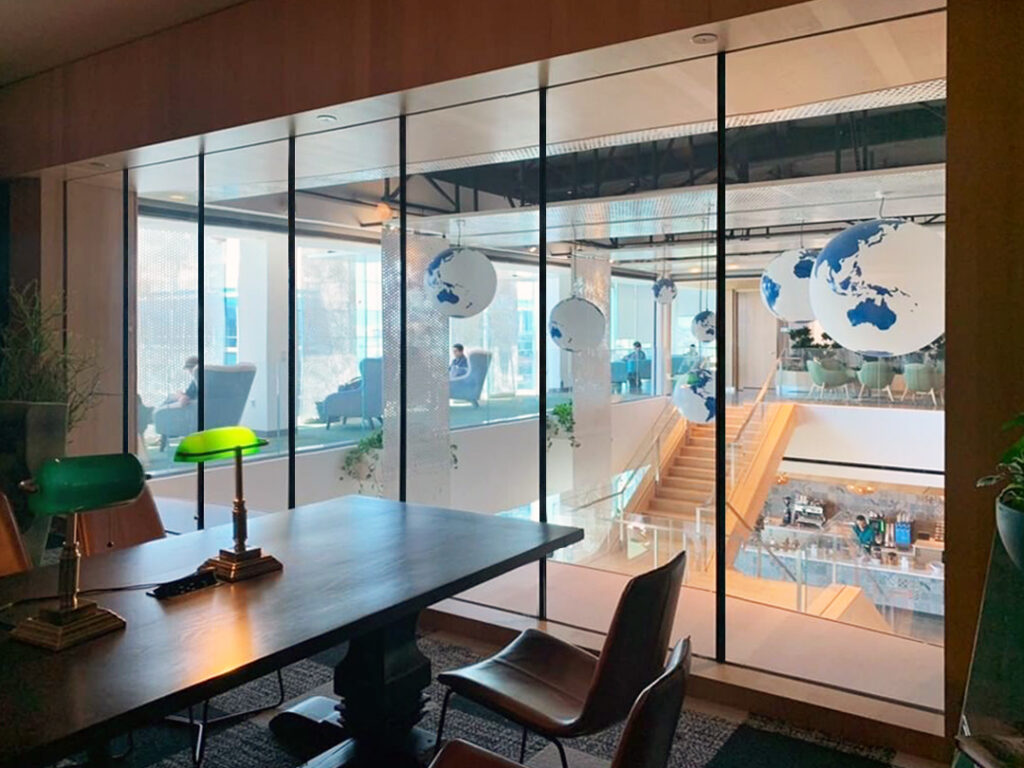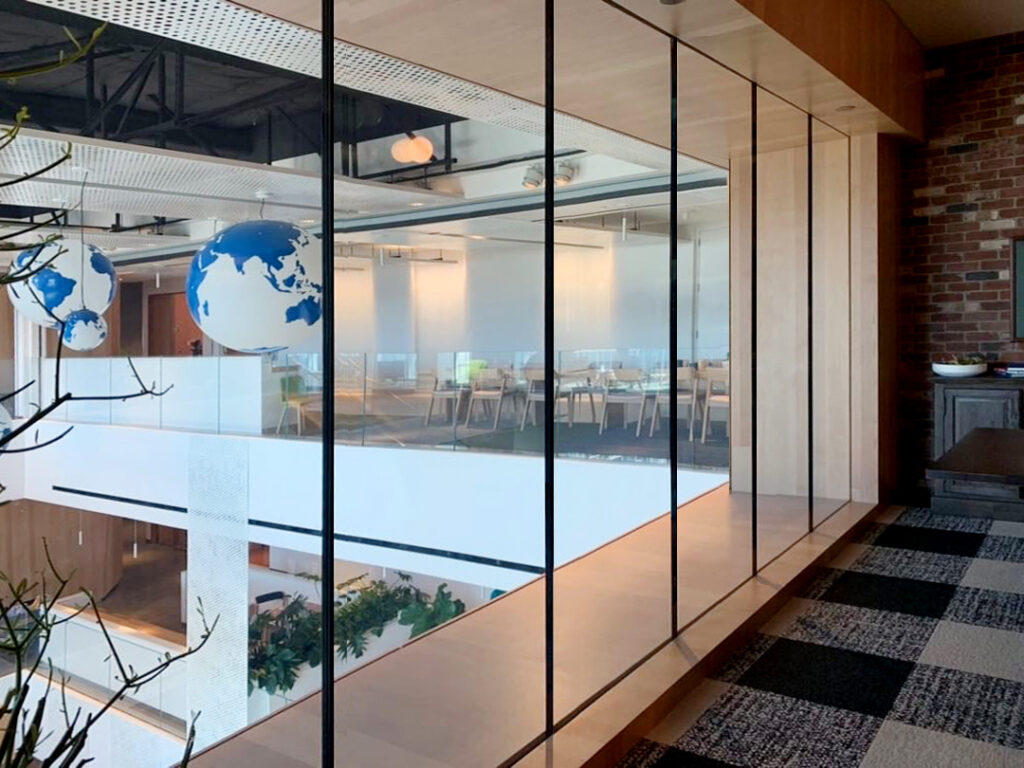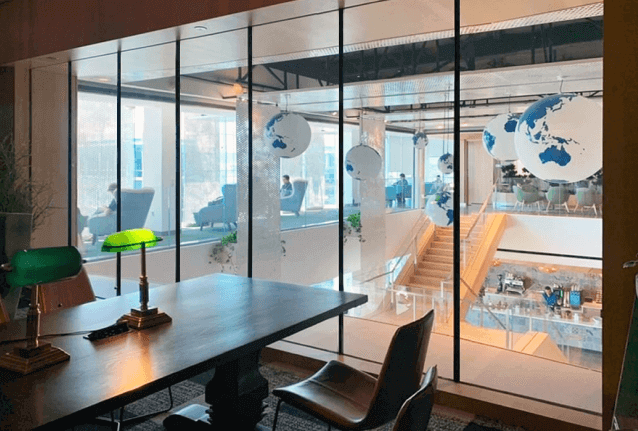There is a growing trend in office space design that favors increased opportunities for connectivity and collaboration among its occupants. In buildings with multiple floors, this can be a challenge as the vertical separation between floors makes face-to-face encounters less likely to happen. One way to get around this is by incorporating an atrium, where part of the central floor section is removed. In the report Innovation Spaces: The Design of Work , the authors write that the addition of an atrium to a building design “not only provided important daylight, it created important visual connectivity between spaces.”
This was the strategy employed by the architects designing new office spaces for one of the world’s leading tech corporations. At the heart of the building is an atrium connecting the 6th to the 8th floor to allow daylight and visual connection from different work spaces. For maximum transparency, glazing is used throughout this space.
One of the areas where glazing is used as a design feature is in the 2-hour atrium wall on the 8th floor, housing the library. To meet the fire-resistance-rating requirement, initial designs show an alternate assembly requiring prior AHJ approval that uses a combination laminated ceramic glass and special purpose deluge sprinklers. This was later abandoned because the designers wanted unobstructed, floor-to-ceiling views.
Walters & Wolf, the glazing contractor for this project, collaborated with SAFTI FIRST® on a clear solution that did not have any specialty deluge sprinklers in plain sight that could obstruct views. Robert Vaugh, the estimator at Walters & Wolf, worked with SAFTI FIRST®’s Rafael Valencia during the bidding phase. “Rafael is always quick to respond and is knowledgeable about the different fire rated systems and their capabilities,” says Robert
To meet the code requirement and the design aesthetic, SAFTI FIRST® provided a complete, 2-hour fire resistive butt-glazed wall assembly using ASTM E-119/UL 263 rated SuperLite II-XLB 120 in GPX Architectural Series perimeter framing. During the construction phase, Roberto Castaneda, project manager at Walters & Wolf, describes a positive experience while working with SAFTI FIRST®. “From shop drawings and submittals to materials delivered on site, the experience was pleasant and our customer was very satisfied with the product,” says Roberto.

In addition to eliminating special purpose deluge sprinklers, SAFTI FIRST®’s fire resistive, 2-hour butt-glazed wall assembly presented many advantages to the architects and the building occupants, such as:
- – No prior AHJ approval required. Because SuperLite II-XLB 120 and GPX Architectural Series Framing readily meet ASTM E-119/UL 263, the designers did not have to submit documented proof to obtain AHJ approval. This can be costly and time consuming as the architects would have to supply hydraulic calculations for each installation, in addition to other required documents.
- – No hidden costs. While ‘glass-with-sprinklers’ sounds like a simple trade-off, there are a number of hidden costs to this alternate assembly. In addition to costs incurred for obtaining prior AHJ approval, this alternate assembly requires more expensive special purpose deluge sprinklers, a dedicated water supply for 2 hours for each installation separate from other sprinklers in the building, upgrading the water pumps to ensure the prescribed pressure is met for the deluge sprinklers, as well as ongoing maintenance costs of the system. None of these hidden costs are incurred with readily available, USA-made ASTM E-119/UL 263 rated assemblies like SuperLite II-XLB 120 and GPX Architectural Series Framing.
- – No noticeable tints. All ceramics – even expensive, premium versions that entails additional polishing – will always have a noticeable tint. Ceramics will never have the same neutral coloration as clear float glass, therefore, it will not blend seamlessly with the non-rated glass used in other parts of the building. In contrast, all USA-made fire rated glazing from SAFTI FIRST incorporates clear glass, and can even be enhanced by using low-iron make-ups for exceptional optical clarity even at 2-hour ratings.
- – No 3 ft. opaque pony wall requirement or 96 in. height limitation. Non-rated glazing with special purpose deluge sprinklers requires a 3 ft. opaque pony wall, making floor-to ceiling glazing impossible. While the pony wall requirement is waived when using laminated ceramic, it is still limited a height of 96 in. because of its sheet size. SuperLite II-XLB does not require any opaque pony walls and has a maximum clear view height of 133 in. With most floors having a ceiling height of 10 ft. (120 in.), floor-to-ceiling views can be achieved using SuperLite II-XLB.
- – No safety compromises. The possibility of sprinkler failure also poses a real threat to building occupants. No sprinkler manufacturer or installer will guarantee that it will work 100% of the time. When the sprinklers fail to operate, non-rated glass will be useless in preventing fire, smoke and dangerous radiant heat from spreading. Building occupants are no longer protected. Ceramics may be able to resist cracking or shattering at high temperatures but it does not limit radiant heat whatsoever. ASTM E-119/UL 263 rated SuperLite II-XLB provides reliable protection against flames, smoke and radiant heat without having to rely on outside or mechanical triggers the way sprinklers do.
Click here to view a useful infographic on the real trade-offs when using special purpose deluge sprinklers to meet fire ratings.

The result is a beautiful, light-filled atrium offering maximum views and reliable fire protection. Not only did it meet the fire rated code requirements, but the design intent and aesthetics of the project were achieved as well.
