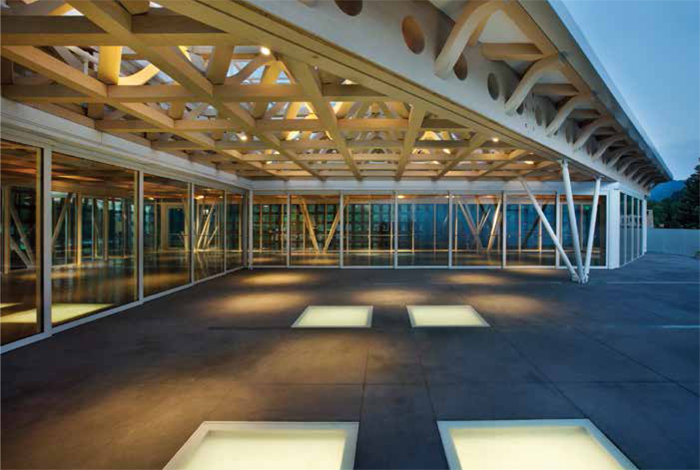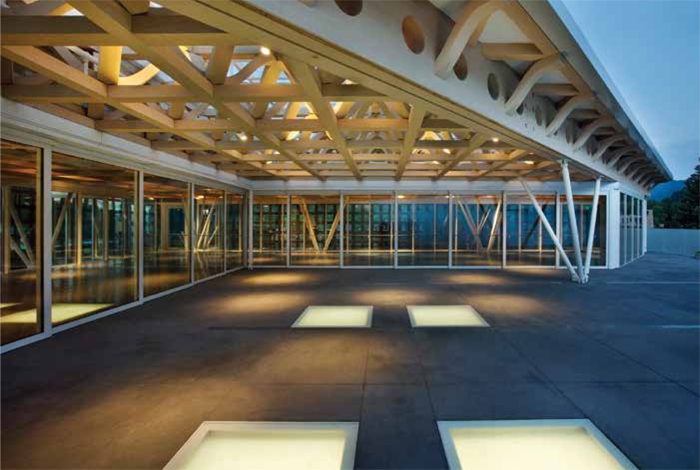Performance Art at Aspen Art Museum

Advanced design, performance and protection combined at Aspen Art Museum
Advanced design with fire rated glass yields performance and protection at Aspen Art Museum, where they installed four over-sized triple glazed insulating glass units at the museum entrance.This article first appeared in US Glass Magazine on March 31, 2015.
Performance Art:
Advanced design, performance and protection combine at Aspen Art Museum
The specified glazing systems are designed to maximize this light transmission and bright appearance further, with a structural glazed curtain wall system, low-iron glass and a bright white finish on all aluminum frames, according to project sources. Below is a March 31, 2015 article from glassmagazine.com written by Katy Devlin about the new Aspen Art Museum.
 |
At first glance, the most prominent design feature of architect Shigeru Ban’s Aspen Art Museum is the woven composite screen exterior that drapes over the building. However, a deeper look into the new $45-million, 33,000-square-foot structure reveals extensive glass walls that make the Pritzker Prize-winning architect’s complete aesthetic vision and rigorous performance goals possible. Huge spans of ultra-clear, triple insulating glass deliver upmost thermal performance, while maximizing natural daylight and offering views of the Aspen, Colorado, surroundings.
“The museum’s lattice screen, bright white finishes and vast amounts of glass create a beautifully intricate play of light and shadow throughout the building,” said Tammy Schroeder, senior marketing specialist for Linetec, in a release from The Valspar Corp. “It’s a truly beautiful structure and a very environmentally sound project as well.”
“The whole vision was transparency, inviting the beautiful Colorado vista inside, and inviting those outside the building an opportunity to get a glimpse of this new downtown Aspen resource,” adds Tim Nass, vice president of national sales for Safti First.
Visitors encounter the expanses of glass upon entering the museum, first by four oversized triple glazed insulating glass units at the museum entrance. They are then directed to the topmost level via a glass-enclosed elevator or an external staircase that is tucked between the lattice wall and the building’s glass curtain wall. From the rooftop area, either in the rooftop sculpture garden or under the sweeping wooden roof truss in the museum café, visitors can experience the panoramic mountain views before descending through the gallery levels and finally exiting the museum at street level, according to project sources.
The process mimics skiing, said Shigeru Ban in the Valspar release. “You rise up, you get the views, then you descend,” he said.
The museum design allows natural light deeper into the building through the use of multiple wall and window systems along with skylights and walkable glass floors. The specified glazing systems are designed to maximize this light transmission and bright appearance further, with a structural glazed curtain wall system, low-iron glass and a bright white finish on all aluminum frames, according to project sources.
“Although the exterior views of the enclosure systems are masked by the custom, woven panel screen wall system, the views from the interior are definitely appealing,” says Jason Nimmo, senior project manager for glazing contractor Harmon Inc. “The Aspen Art Museum building is truly an architectural icon.”
While glass was key to achieving the desired aesthetics of the space, the primary objectives from the design team were energy and thermal performance, and occupant safety.
PERFORMANCE
“The Aspen Art Museum project began as a one-page design narrative from the design architect, Shigeru Ban Architects and façade consultant Front Inc.,” says Nimmo. “It was solely based on performance; extreme performance at that. The thermal, ultraviolet and condensation control design requirements were extremely stringent and demanding. You have two extremes—cold weather in Aspen and indoor environmental requirements of an art museum. [It was] difficult to mesh these two elements. The overall goal, from Harmon’s perspective, was two-fold: high-performance systems and glazing, plus aesthetics that would complement the art museum.”
The museum’s glass curtain wall features low-iron triple glazed insulating glass units with an inboard laminated lite. The IGUs include warm-edge spacers. A white ceramic frit band occurs on the No. 2 surface of the glass at all structural sealant glazed joints in the curtain wall system, Nimmo describes.
“This glass make up had two different low-emissivity coatings; one at the No. 2 [surface], one at the No. 4. There were three different low-E combinations that were used,” he says.
The demand for high performance extends to the oversized glass units at the museum entrance. Supplied by AGNORA Architectural Glass North America, the large units are designed to meet Aspen’s strict building codes for insulation value, explains Louis Moreau, AGNORA technical manager.
“The goal was to offer a very neutral and transparent unit and reach low Uvalues without argon, because Aspen’s altitude does not allow us that gas. The only way to reach those values was within a triple glazed unit with two high-performance low-E coatings,” Moreau says.
The oversized units offer visible transmittance of 66 percent, a solar heat gain coefficient of 0.43 and a Uvalue of 0.15, Moreau says.
The main curtain wall was a custom built XTherm 5500X system from EFCO, a 2 ½-inch wide system capable of achieving U-factors as low as .19, according to company officials. The curtain wall features exterior and interior tabs or knife-plates that were used to provide lateral support for the curtain wall and to provide attachment locations for the exterior woven screen wall, Nimmo says.
Wausau Window and Wall Systems, supplied the high-performance windows for the museum. “Our 2250i-XLT series window, open for 2-inch overall glass and glazing by Harmon, met the tough thermal requirements of the project,” said Jay Albee, Wausau’s product and pricing specialist, in the Valspar release.
Linetec finished the systems in its Pure White color. The company matched and blended the coating inhouse to provide a consistent appearance across multiple products and manufacturers, according to officials.
See the complete glass and glazing specification details of this project.
PROTECTION
In addition to achieving the specific performance goals, the design team was also required to meet fire-rated codes. The prominent glass-walled elevator enclosure required the use of protective fire-rated glass.
“The codes are written in a manner that protects the areas building occupants will use to escape a building,” explains Nass. “Typically, elevator cars aren’t active during a fire, but codes require that elevator enclosures have resistive products around them for protection.”
The fire-rated glass wall is primarily located on the building interior surrounding the elevator, with several sections that extend to the exterior. For the elevator enclosure, Safti First supplied the high-span 120-minute GPX Curtainwall and SuperLite II-XL 120-minute glass that allows for the large clear spans to match the large spans of the curtain wall. The use of SuperLite II-XL 120-minute with Starphire provides clarity and clear views with minimal intermediate mullions providing very large daylight openings, according to Nass.
“The exterior fire-rated IGUs were the most impressive, at 2 AC\af-inch overall thickness,” Nimmo says. “These IGs had to accomplish three different elements: match non-rated glass in adjacent systems, achieve the specified fire rating, and thermally insulate as well as the non-rated IGs.”
“[Fire-rated glass] is a code-driven product, and our primary concern is to meet code,” Nass describes. “However, the architect had such a unique and specific vision for the project that we had to work very hard to achieve the balance between aesthetics and functionality.”
In addition to the vertical glazing systems, the project also features several notable skylights and glass floors. The skylights are located above Ban’s striking wooden roof truss system and offer visitors a view into the gallery spaces below, while helping to minimize the use of electricity. The skylights, from Super Sky Products Enterprises LLC, feature low-iron, fritted glass, with a triple IGU for the exterior canopy skylights. The project also includes several walkable glass floors, with a ULrated slip-resistant top lite lite, according to project sources.
“The glass make-ups on the Aspen Art Museum project were very unique,” Nimmo says. “The biggest challenge for the project design was finding appropriate products that met or exceeded the design criteria in a time-sensitive manner so that the construction schedule could be maintained; from a review and approval standpoint as well as a material procurement standpoint.”
Close collaboration of the project team from start to finish allowed for smooth execution. “This was a designassist project, meaning our engineering department worked closely with the architect to work through aesthetic and functional challenges on the project. This makes the process much more fluid,” Nass says. The project players “communicated and worked well as a team. The big key is respecting everyone’s role and allowing them to fulfill their role accordingly. While there were several iterations of drawings and numerous changes, the [players] stayed on top of it all. There were no surprises and everyone was very educated on the project expectations and the end result. It went about as smoothly as any design-assist project can go.”