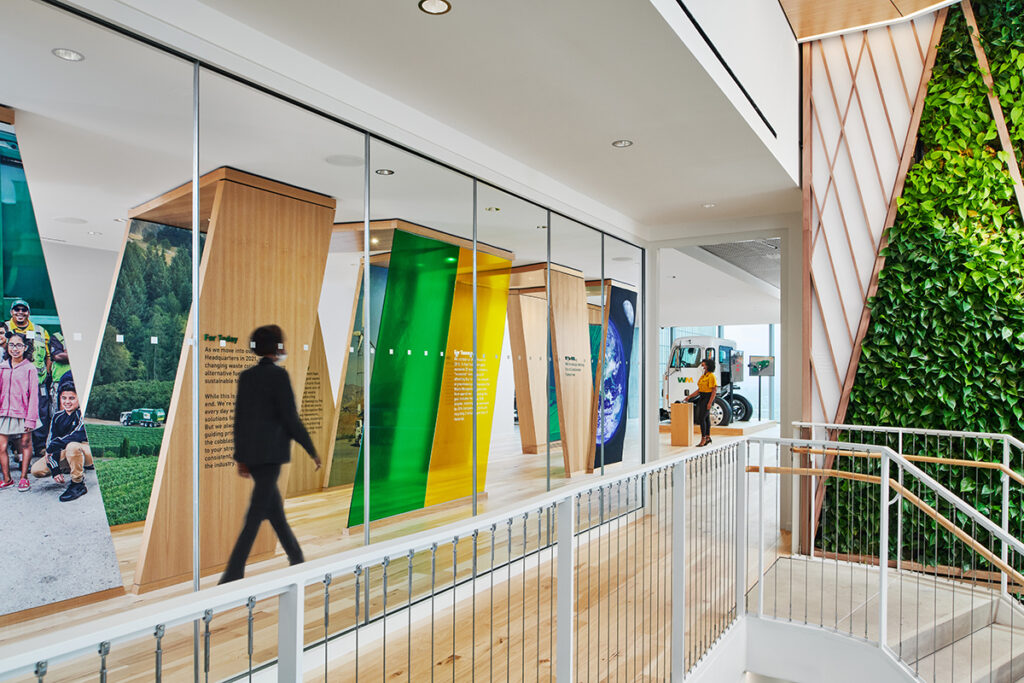The first question a visitor walking into Waste Management’s new Houston headquarters might wonder is “How do you water the plants?”
It’s a fair question. Especially after one look at the nine-story living wall framing Waste Management’s custom staircase in the new $542 million, 36-story Bank of America Tower.
The towering biophilic staircase is an apt metaphor for a company famously dedicated to environmental leadership. And the staircase itself, which connects floors 25 through 33 in the nation’s first LEED v4 Platinum Core and Shell-certified building, is a symbol of a different kind. It’s the vertical thread that ties the headquarters staff together, after years navigating multiple Houston locations.
“It was important to their culture to have a single contiguous office,” explains senior project manager and associate principal Jennifer Carzoli of Perkins&Will’s Chicago office, the team responsible for the headquarters design.
Total Branding Solution
The 285,000-square-foot space honors the WM spirit by imbuing the company’s brand throughout the space, down to the familiar WM marque artfully displayed in the carpet and partitions.
“I’ve worked on projects where we designed the space, and another [design] company overlaid brand. I absolutely didn’t want that separation on this project,” Carzoli says. “We combined our interior design and branded environment teams to conceptualize a seamless branding solution.”

Another design imperative was a spare use of materials. Uncovered concrete columns, circulation paths, and exposed stairs maintain the less-is-more aesthetic. Hickory, a local wood, warms the environment with a natural, not overly refined look.
Focal Point
The staircase is arguably the headquarters’ defining feature, a structural and biophilic marvel. Just one thing. How do you fully expose a staircase that must be enclosed by two-hour fire walls? Daylight and open views were abundant elsewhere: “Over 90% of the regularly occupied spaces have access to outside views,” Carzoli reports. Why not the staircase, too?
Enter fire-resistive glass. But not just any fire-rated glass. “It had to be 9-foot-high by 8-foot-wide panels with butt joints. It also had to be ultra-low-iron for clarity,” the designer explains. “The glass door hardware had to support the twin doors moving in opposing directions—180-degrees one way, 180 degrees the other way.”
SAFTI FIRST® Solution
The company entrusted to supply the fire-resistive glass is Safti-First, a fire-rated glass manufacturer based in Brisbane, Calif. The Perkins&Will team specified almost 3,000 square feet of the company’s SuperLite II-XLM 120 low-iron product for the two-hour fire resistive butt-glazed walls used to enclose the nine-story stairwell

To accommodate the 9-foot height of the fire-resistive, butt-glazed panels, Safti-First also supplied 9-foot GPX Builders Series Temperature Rise 90-minute pair doors with SuperLite II-XL 90 low-iron to eliminate the need to add a transom. “Safti-First came through. They were very collaborative,” Carzoli affirms. Lakeview Glass & Mirror, based in Houston, performed the installation.
Nourishing Rainwater
The WM headquarters opened earlier this year. It currently operates with a reduced on-site staff because of the COVID-19 pandemic. Full occupancy is about 600 employees.
And how is that living wall watered? With a touch of engineering magic: “The living wall has an internal irrigation system behind the plants,” Carzoli explains. “The water comes from the building’s rainwater harvesting system.”
Just about what you’d expect for a space that’s LEED v4 Platinum Certified for Commercial Interiors.
Learn more about how fire-resistive glass can advance the safety and aesthetics of your next project.
