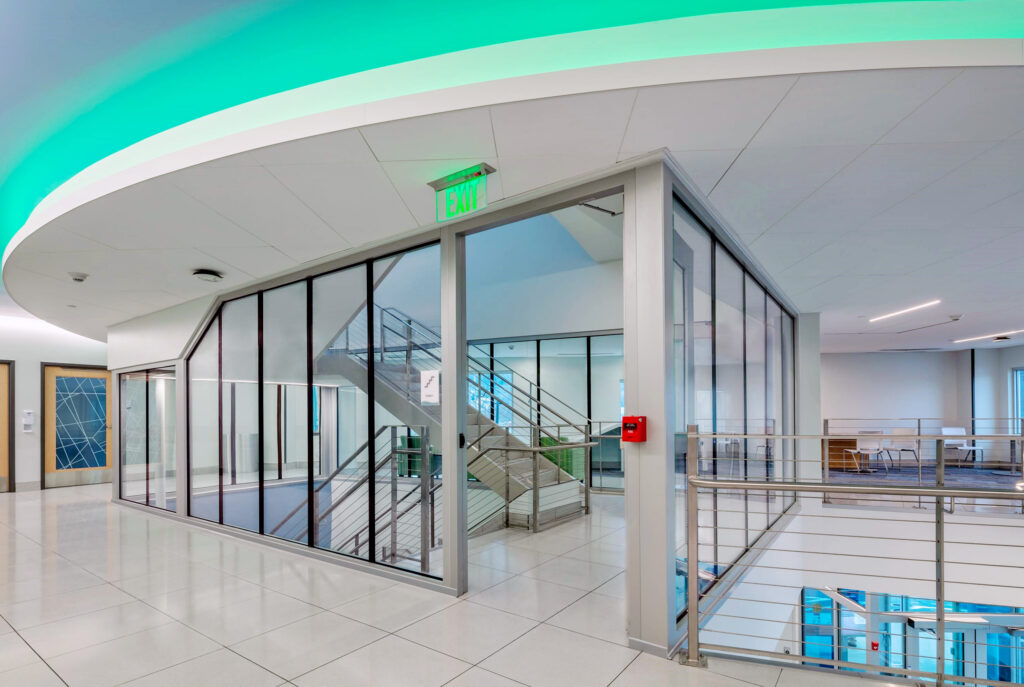Project Name: Cayuga Park Medical Office Building in Ithaca, NY
Architect: HOLT Architects
Owner: Cayuga Medical Center
General Contractor: DiMarco Constructors
Contract Glazier: Ajay Glass Co.
Products Used: SuperLite II-XLB 120 Fire Resistive Butt-Glazed Walls in GPX Architectural Series Perimeter Framing; GPX Builders Series Temperature Rise Doors with SuperLite II-XL 90
The Cayuga Park Medical Office Building is a new 65,000 square foot outpatient facility designed by HOLT Architects that sets a new standard for sustainable and wellness-centric healthcare design. It embodies both LEED sustainability principles and the WELL Building standard’s focus on occupant health and wellness.
A key element in achieving these goals was incorporating fire-rated glass in the building’s centrally located, two-hour stairwell. In a recent article for the AIASNY newsletter, Catherine Blakemore, AIA, LEED BD+C and Associate at HOLT Architects, explained that the original design included a convenience stair that only connected first and second floor. After further examination, the design team made a strategic decision to combine the convenience stair with the adjacent exit star to create a more spacious and appealing dual functioning stair that provided both critical life safety building egress and promoted occupant fitness and health.
Thus, the two-hour, five-story Wellness Stair was born. It was designed to encourage regular physical activity among staff, in line with the WELL standard’s Interior Fitness Circulation concept. By making the stairs visually appealing and easily accessible, it can promote everyday use over elevators.

“On average, people spend 90% of their time indoors so the choices that we as architects make in our designs matter. The Cayuga Park Wellness Stair was a huge component that touches on many aspects of healthy building design,” says Krysta Aten-Schell, AIA, LEED BC+C, WELL AP, Principal Associate at HOLT Architects. “It was placed front and center of the main entrance to encourage people to move more, but a large amount of glazing on both the interior and exterior was included to encourage daylight penetration and visual connection to people moving up and down the stair. SAFTI FIRST fire rated glazing was a critical product to help achieve our goals here,” Schell added.
To balance this wellness objective with fire safety requirements, the architects specified clear, ASTM E-119/UL 263 fire resistive glazing. “The architects wanted maximum views, so we proposed our butt-glazed solution, which eliminates the vertical frames between the glass lites,” explains Mike Augustine, Director of Architectural Promotion at SAFTI FIRST, the supplier of the fire-rated glass system.
SAFTI FIRST supplied clear, ASTM E-119/UL 263 fire resistive glass and framing for the 2-hour stairwell from the first to the fifth floor. SuperLite II-XLB 120 in GPX Architectural Series Framing were used for the fire resistive butt-glazed walls on the first and second floor stairwell. This allowed for expansive, uninterrupted sightlines in these high-traffic areas, creating a visually striking and light-filled space that can motivate occupants to choose the stairs. The custom shapes and door hardware accommodations further enabled the architects’ design vision.
“Mike [Augustine] is a great resource,” says Blakemore. “He is always able to provide Safti First product recommendations once we have our design concept developed and know what fire-ratings are required. He is also able to provide square foot costs that allow us to make informed decisions about cost.”
By seamlessly integrating fire and life safety with biophilic design principles, the fire-rated glass stairwell at Cayuga Park Medical Office Building serves as a model for how thoughtful material selection can foster both physical and mental wellbeing in healthcare environments. This holistic approach to the built environment aligns with the facility’s broader commitment to LEED and WELL building certification, setting a new standard for outpatient care.