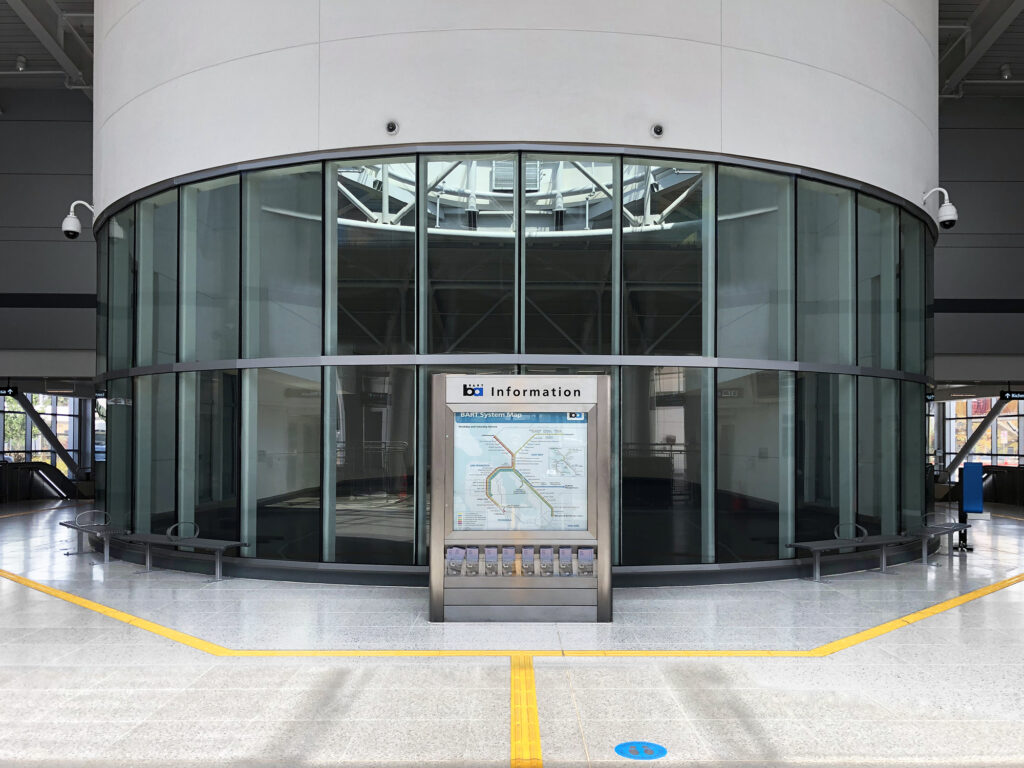Light-Filled Transit Center Receives Honor with the Help of Fire Resistive Butt-Glazed Glass Walls

A well-thought out and executed design is important for any project to succeed, and this is more critical than ever when designing transit centers. First and foremost, the design has to be functional. Transportation terminals have to efficiently move thousands of people, incorporating advanced technologies, wayfinding techniques and safety. Because it is also a symbol of the community, aesthetics plays a significant role as well.’
The task of combining function with aesthetics for the proposed BART Milpitas Transit Center was given to VBN Architects, now part of the STV Group. Early on, the designers knew that one of the hundreds of established BART design standards include tracks that would run below ground level so that operations and safety procedures would be consistent throughout the railroad.
In an interview with the Silicon Valley Business Journal, design architect Eli Naor at VBN says “the functional aspects of these stations really drive their configuration. You can’t argue with the tracks. You can’t argue with the platforms. You can’t argue with escalators and elevators. There are very limited places where you can put all these things and bring everything together.”
It would help a great deal too if the station itself was beautiful. “I began to recognize that our mission was to create an experience of arrival that is or can be memorable, enjoyable, and something that is a celebration of movement,” adds Naor.
When the BART Milpitas Transit center finally opened on June 13, 2020, it is clear that it was “mission accomplished” for the design team. The architects successfully brought the outside in by incorporating three skylights (as shown in this drone video) to allow an abundance of natural light to illuminate the station. The center skylight was placed directly above the welcome hall while the two skylights on either side allowed natural light to flow vertically through two levels – from the entrance/ticketing level down to the tracks where the train cars are.


To ensure maximum transparency, SuperLite II-XLB 60 was used in a butt-glazed application to eliminate vertical mullions. To increase the height of the transparent, butt-glazed wall area, the SuperLite II-XLB 60 glass panels were stacked on top of each other horizontal mullions using ASTM E-119/UL 263/CAN ULC S101 rated GPX Architectural Series fire resistive framing. Structural steel was placed behind the butt-glazed lites to provide additional support. The GPX Architectural Series Framing was also used in the perimeter to complete the look. Having the flexibility to supply the SuperLite II-XLB 60 fire resistive butt-glazed glass wall to accommodate the circular light well design meant that the architects did not have to compromise their design aesthetic to meet fire rated code requirements.
The result is a beautiful, light-filled transit center that was recently chosen an honoree during the Structures Real Estate Awards, which celebrates the best of Silicon Valley real estate and development.